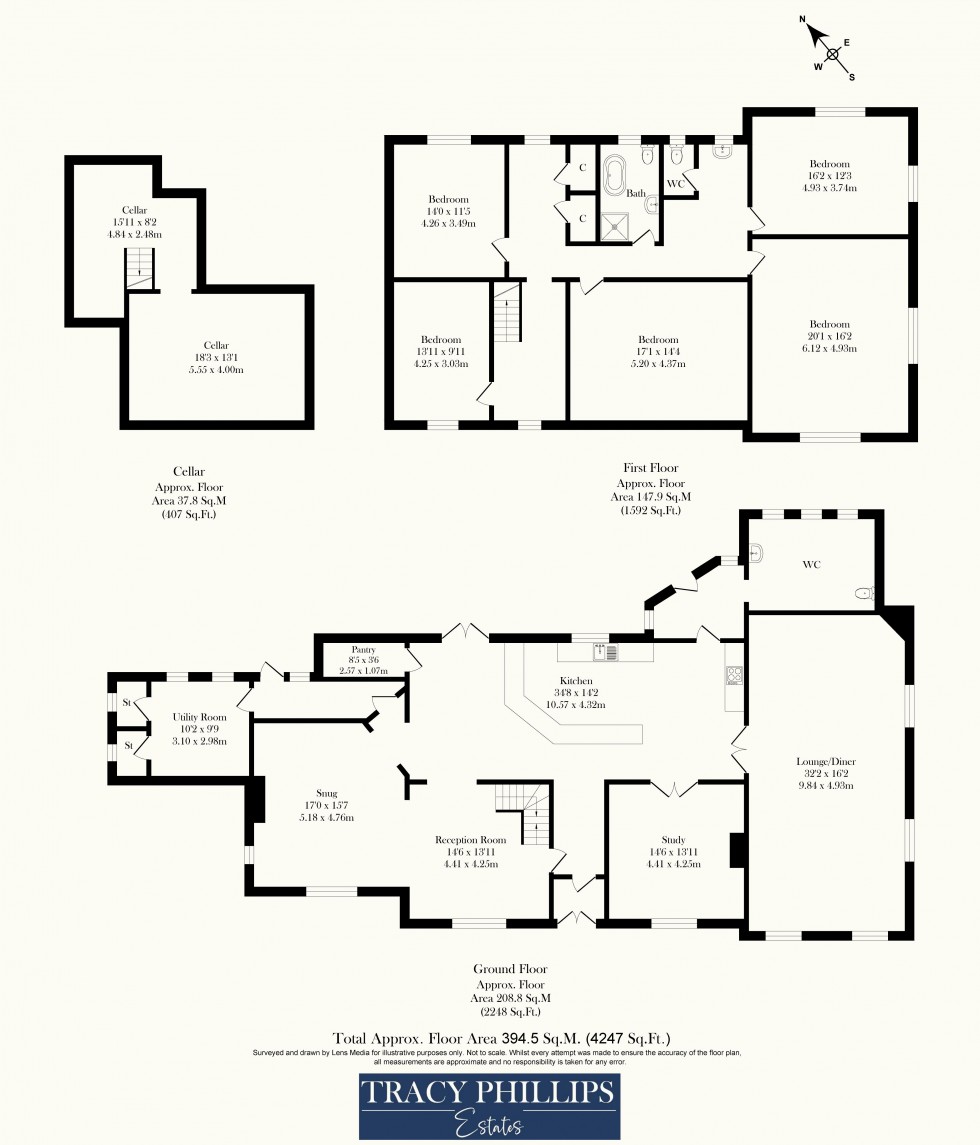£395,000
This beautiful Grade 2 listed property is an ongoing restoration project and also has the potential for conversion into three separate homes, an HMO or to remain as a large family home. With easy access to motorways and airports it is in an ideal location for commuting and traveling anywhere across the UK. Steeped in local history, this incredible stone detached home is believed to date back to the 17th Century and the civil war. Being located on the once main route to Lathom and Ormskirk, rumour has it that Cromwell himself slept at the Inn. This is a building of significant local importance and is Grade II listed. Locally known as 'The Hesketh Arms' and still retaining the public house signage, this memorable historic home includes a former mounting block, identifying it's incredible history. The current owners have unfortunately and due to circumstances outside of their control been unable to complete this unique experience yet have made incredible progress in returning this landmark property to its former glory.
This property offers a mix of impressive potential and the ability to own a home filled with character which has been painstakingly curated over the last 13 years by the current owners to return the former public house into a home, yet with every effort made to acknowledge it's historical background. This is a rare opportunity to own a piece of local Standish history and a truly individual family home.
The property currently extends to approximately 4247 sq ft, including the cellar areas, incredibly impressive proportions for any home, yet with all the requirements a modern family requires. The owners have crafted an inviting family home with only your imagination limiting its future potential. Briefly, the accommodation is comprised of an entrance vestibule opening into the huge kitchen area (formerly the original bar) extending to over 34 ft. This large sociable space leads throughout the home and into the owners’ 'Winery', 'Library' and pantry. The large open plan layout includes a fully fitted kitchen with Belfast sink and freestanding range cooker. To the one side is the ‘Snug’ with a large wood burning stove and baking oven with French doors leading to the garden - perfect for all occasions and large gatherings. This eclectic yet brilliant room opens into the rest of the accommodation. The main reception room is of equally impressive proportions, and features a corner fireplace with woodburning stove, original wall panelling and beams, oak parquet flooring and five windows flooding the room with light. Again, a perfect room for gatherings. A further reception room off the kitchen was a dining area and is currently used as a study, with a beautiful half exposed stone wall, open fireplace and beamed ceiling. The Winery and Library are positioned to the left of the home where the wide staircase leads to the first floor. Both areas are full of character and benefit from large sash windows flooding the rooms with light. Next to the Library is access to the old Men’s toilet block which was to be converted into a standalone garden cottage. Finally the old Ladies toilet block on the East side is currently used as a utility room with a basin and toilet. The staircase with vaulted ceiling leads to the first floor and reveals five impressive bedrooms, each with its own character and many historic features, the family bathroom and a further w.c and basin area and laundry. 'The Tower Room' offers a vaulted mezzanine sleeping area, exposed stone, and stunning hand-crafted leaded windows overlooking the vaulted staircase. This room has been the grandchildren's absolute joy, during our client's ownership. ‘The Poppy Room’ is a large double bedroom with historic Yorkshire sash windows and overlooks the rear garden. 'The Butterfly Room' filled with butterflies when the current clients took ownership has been decorated to show off it's history with exposed brick fireplace and stone features. This beautiful extremely large bedroom has two South facing windows to the front of the home. The 'Four Poster' bedroom sits above the original c1800 Assembly room and is the largest of the five bedrooms with extremely high and impressive ceilings, an as yet unrestored fireplace and solid wood floorboards. The 'Sewing Room', filled with haberdashery and sewing machines, acknowledges our client's character and yet beneath this is an extremely large and beautiful double bedroom, complete with two large windows to the North and East.
The outside of this home is equally as curious as the interior. To the front there is a cobbled area, including the historic mounting block. Two large driveways provide at least 4 parking spaces either side of the property, one with a detached garage/ workshop. The rear garden is mostly rewilded to grasses and meadow and currently homes the family's chickens and bees. A maturing espalier orchard of 20 fruit trees provides a beautiful and productive frame around the back garden and on the front of the house.
Viewings of this most unique, history-soaked, and beautiful home within the Standish area are now welcomed.
