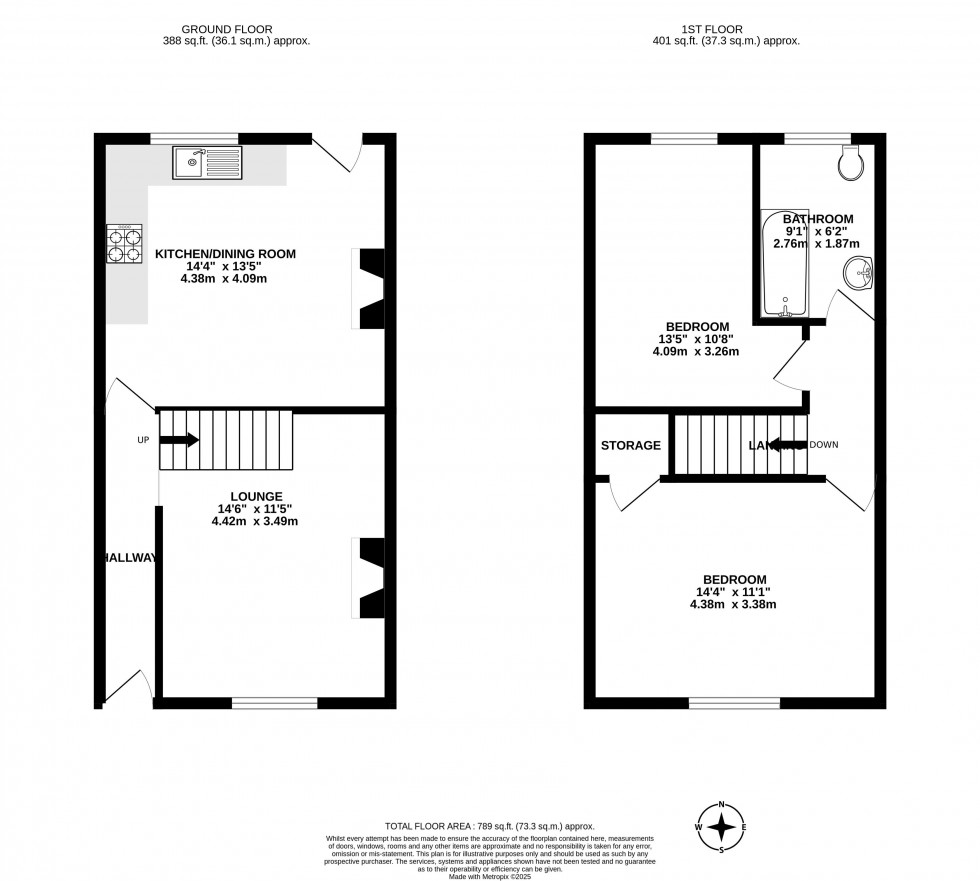Offers in the Region Of £200,000
This charming period terraced cottage offers a wonderful blend of character and comfort, perfect for those seeking a peaceful retreat with picturesque surroundings. Tucked away with on-road parking, the home welcomes you with a traditional entrance hallway that leads into a cosy front lounge. Here, a log burner set within a feature fireplace creates a warm and inviting atmosphere—ideal for relaxing evenings.
To the rear, the kitchen/ dining room offer a delightful space for cooking and entertaining, complete with wood flooring, a fitted kitchen, and a stunning original working fireplace that adds a touch of historic charm. A stable door opens out to a beautiful, stone-flagged cottage garden, enclosed by a classic gate that leads to an additional garden area. This serene outdoor space features mature planting, including a lovely apple tree, and enjoys uninterrupted views over open fields—frequently visited by deer and other local wildlife.
Upstairs, the brand new bathroom is tastefully finished with a shower over the bath, WC, and basin. The spacious master bedroom sits at the front of the property and includes a large built-in wardrobe, while the second bedroom is also a generous double, offering tranquil views over the rear garden and countryside beyond.
This delightful cottage is full of character and period details, offering an idyllic lifestyle with modern comforts in a truly special setting.
