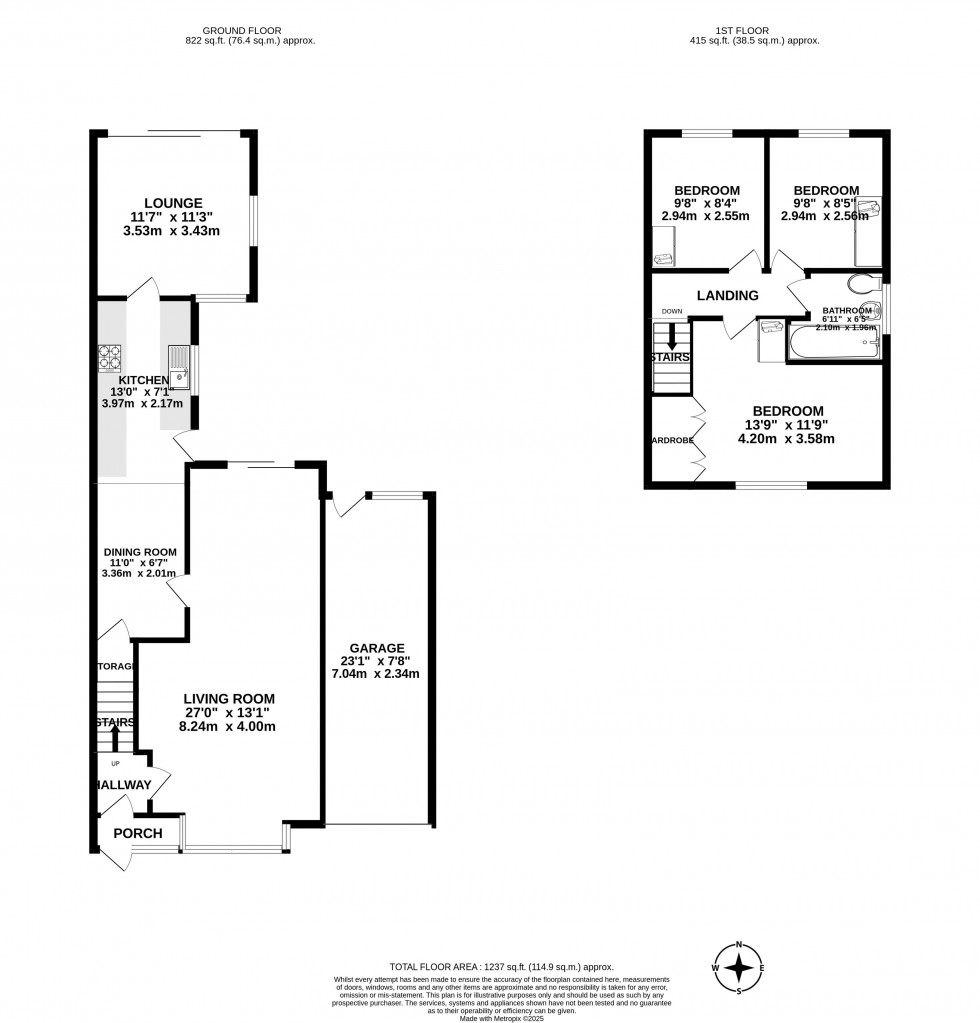Offers Over £270,000
Located along one of the most recognised lanes in Standish, providing excellent and easy motorway access this traditional semi detached home rests on a superb plot with excellent off road parking to the front and a super large rear garden. The property has been extended by the current owners to provide a versatile floor plan enhancing this traditional semi detached homes appeal.
The accommodation extends to circa 1237 sq ft of accommodation and briefly comprises of an entrance porch which accesses the inner hallway and staircase rising to the first floor. It leads through in to the large open plane lounge which offers ample space for dining, and sliding doors leading on to the garden. The room is filled with light due to its double aspects and includes a walk in Bay window to the front and a tasteful fireplace. The offlying kitchen is located off the lounge and includes space for informal dining. The kitchen itself is fitted with a range of units and includes eye level oven and grill, space for a fridge, freezer and washing machine whilst an additional room is currently used as a further sitting room with direct access outdoors.
The first floor reveals three great bedrooms. The main bedroom located at the front of the property features smart modern fitted wardrobes whilst the two further bedrooms located at the rear also have in built storage. A modern contemporary styled bathroom completes the first floor with a panelled bath with overhead shower, vanity wash hand basin and in built w.c A combination of tiling and low maintenance UPVC screen finish the room perfectly.
The outdoor spaces of this home are a delight. There is lots of parking space to the front of the home with a block paved driveway leading to the attached garage which can actually be walked through from front to rear making it particularly useful. The front gardens also has a gravelled section which could be used as further parking if needed. The rear garden is particularly generous. Immediately behind the property is a super flagged patio, perfect for outdoor dining and leading to the lawns beyond edged by mature planting and beds. There is a further ‘secret garden’ at the rear. Screened from the main garden and featuring a covered pergola and large shed known as ‘Pops workshop’ A further decked seating area, artificial lawn for easy care create this hidden away area and an ideal spot for evening drinks.
Located on the ‘right side’ of Standish for any client who needs to commute as the motorway access is a short drive away yet within easy reach of the village itself including highly acclaimed schools, shops bars and eateries the area is perfect for raising a family. The newly built ‘line’ also means the village is within an easy walk.
Beautifully cared for and with an excellent level of presentation viewings of this highly desirable home are highly recommended.
