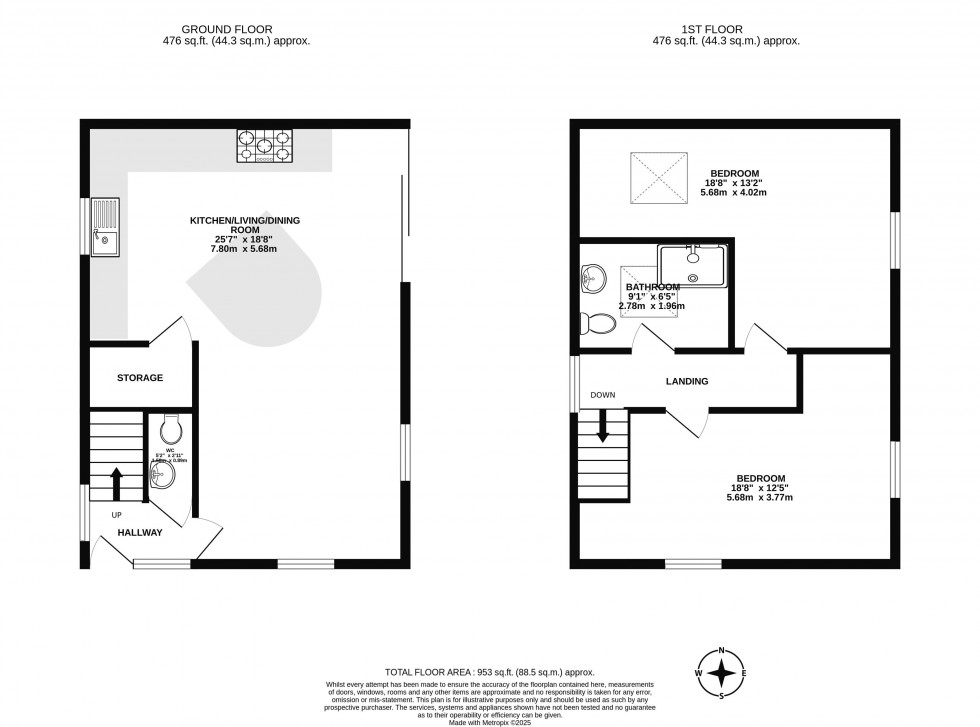£375,000
Greenacre – A Unique Contemporary Home with Planning Permission for Expansion
Greenacre is a beautifully finished modern and contemporary home, recently built with the current owner’s unique stamp and undeniable kerb appeal. With its captivating exterior and sleek design, this standout property enjoys a picturesque setting overlooking open farmland, offering both privacy and tranquillity.
An exciting addition for potential buyers: Greenacre has secure planning consent for a double-storey side extension. This allows for the addition of two further bedrooms and extra reception space—ideal for any client seeking a larger family home or more versatile living accommodation.
Perfectly positioned between the charming villages of Eccleston and Bretherton, and within easy reach of the nearby town of Leyland, Greenacre offers the perfect blend of rural serenity and modern convenience. Surrounded by open countryside, it provides a peaceful retreat while remaining accessible to amenities and transport links.
Accessed via a newly constructed brick entrance, the property boasts a large block-paved driveway with ample parking for multiple vehicles. The detached home enjoys a high degree of privacy, enhanced by modern landscaping and open rural views. The newly finished garden includes a generous raised deck with inbuilt lighting—ideal for entertaining or relaxing outdoors.
Step inside to a thoughtfully designed and flexible layout, perfect for contemporary living. A welcoming entrance hall leads to a returning staircase and into the heart of the home: a stunning open-plan kitchen, lounge, and dining area.
A separate utility room provides space for laundry appliances, and a handy ground floor cloakroom completes the ground floor layout.
Upstairs, the character continues with angled ceilings and Velux roof lights adding charm and natural light. There are two generously sized bedrooms, including a spacious principal suite with a dressing area, under-eaves storage, and a modern shower room with contemporary finishes.

