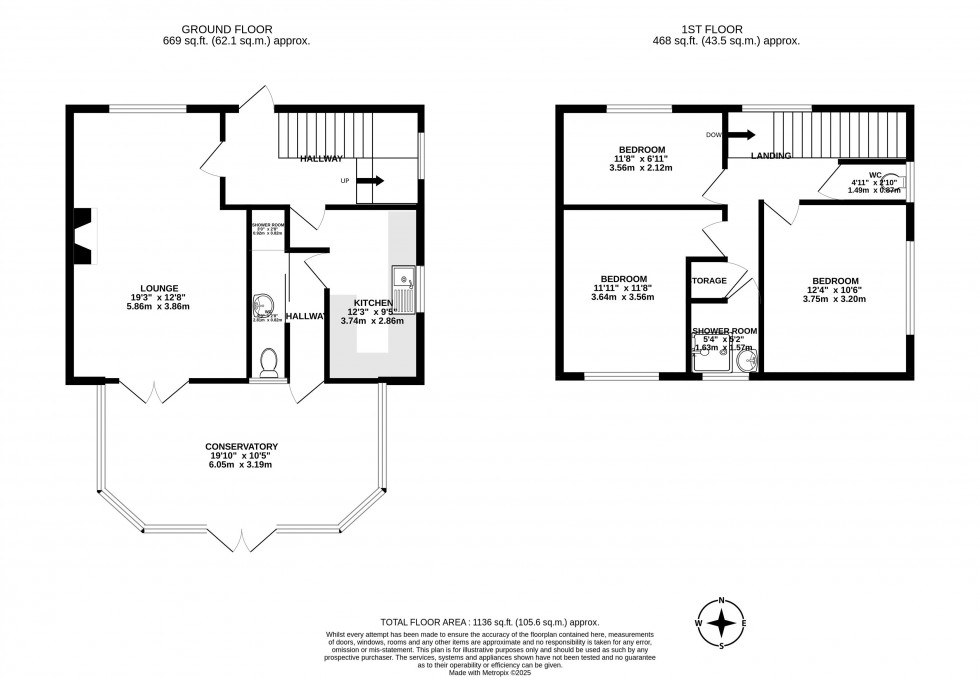£170,000
Situated in the heart of a sought-after estate, this much improved and extended family home offers stylish open-plan living and colourful presentation throughout — all just a short walk from local shops and facilities.
Boasting 1136 sq. ft. of accommodation, this home has been thoughtfully extended on the ground floor to provide generous living space ideal for families and entertaining. The welcoming entrance hallway features a staircase to the first floor and a convenient ground floor W.C. and shower room.
At the heart of the home lies a spacious open lounge, with double doors leading in to the additional conservatory and a central fireplace at it's heart. Flowing seamlessly from the lounge is a conservatory with French doors leading out to the garden — perfect for entertaining and dining or simply enjoying the well cared for gardens. The kitchen is also well appointed with a range of shiny red units housing excellent storage and spaces for all of the required white goods.
Upstairs, the property offers three well-proportioned bedrooms and a handy shower room and separate w.c.
Externally, the property offers great outdoor space. The front driveway provides double-width off-road parking, secured behind gates while the side and rear garden has been thoughtfully landscaped with flagged areas, a purpose built gazebo, complete with electric, and beautiful mature planting throughout. This
is a fantastic opportunity to secure a modern, family home in a prime estate location. Early viewings are highly recommended — contact our offices today to arrange your appointment.
