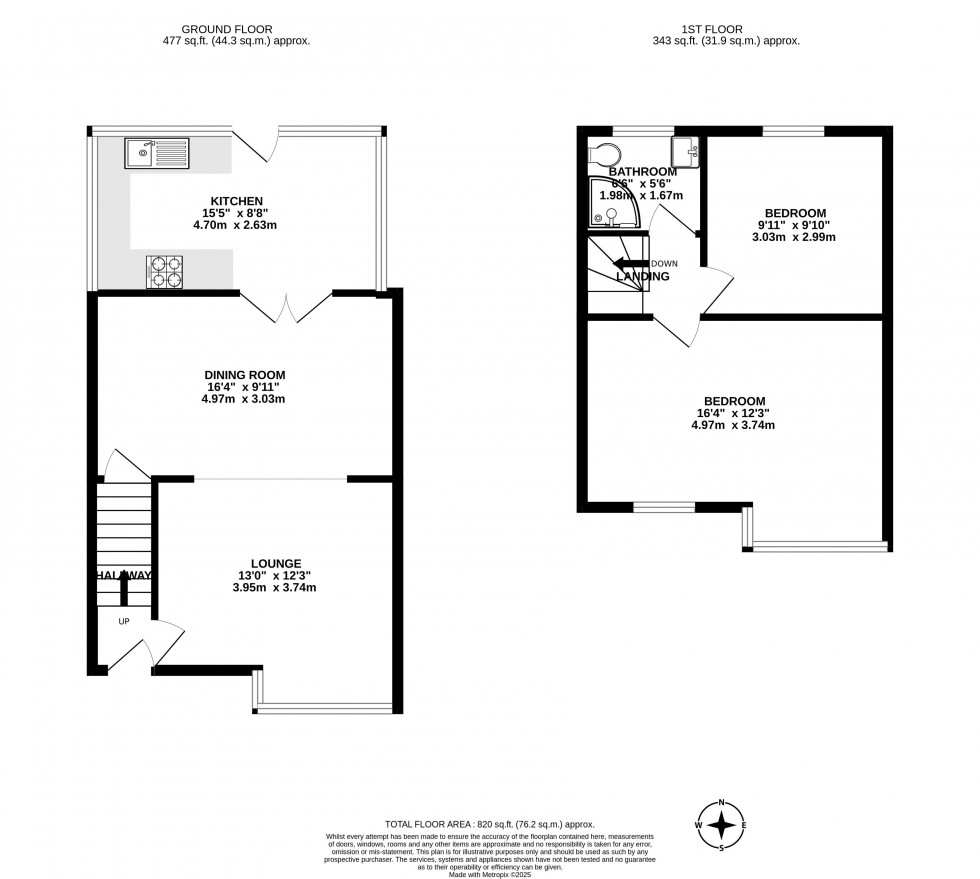Offers in the Region Of £200,000
Situated in the highly desirable village of Standish, this spacious two-bedroom home presents an excellent opportunity for investors or buyers looking to put their own stamp on a property. Set back from the road, the property benefits from a gravelled front garden and a driveway providing off-road parking. Inside, an entrance hallway leads to a generously sized lounge at the front, complete with a fireplace and flowing into a separate dining area — ideal for reconfiguring or modernising to suit contemporary tastes.
To the rear, the kitchen offers a range of fitted units and opens directly onto the garden, providing plenty of potential for extension or improvement. Upstairs, the first floor features a spacious and bright master bedroom to the front, a second double bedroom with fitted wardrobes at the rear, and a family bathroom fitted with a corner shower, WC, sink, and heated towel rail.
The standout feature is the exceptionally long rear garden, which backs onto woodland via a gated entrance — a rare find in such a popular location. The outdoor space also includes a patio area, shed, and a utility building, offering further scope for enhancement. While the property requires modernisation throughout, it is offered with vacant possession and represents a fantastic opportunity to add value in a prime Standish location close to local amenities, schools, and transport links.
