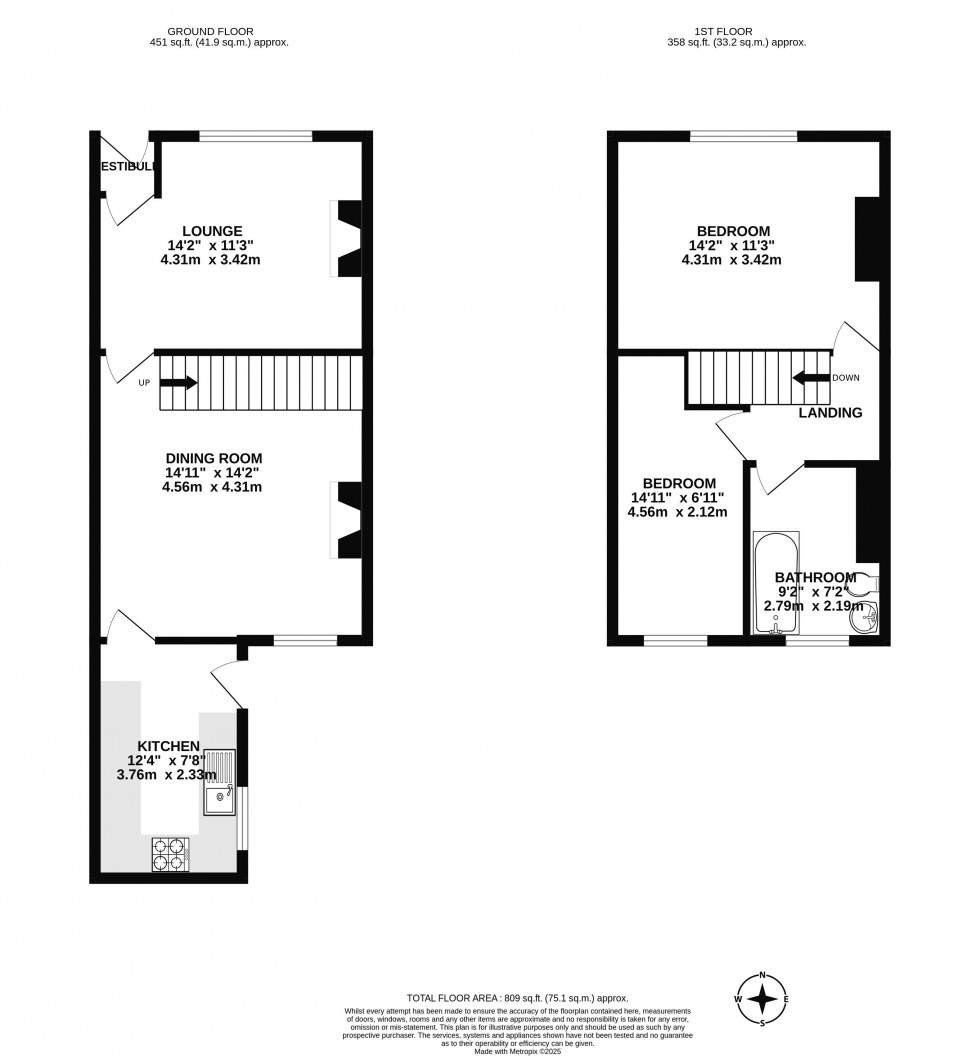£110,000
Nestled in the historic town of Ashton-in-Makerfield, this charming two-bedroom home offers comfortable living with a blend of character and practicality. To the front, a neat gravel garden sits behind a classic brick wall, providing a welcoming entrance alongside convenient on-street parking. A porch leads into the lounge, a cozy space featuring a fireplace and front-facing window that fills the room with natural light.
The home also boasts a spacious second reception room at the rear, perfect for dining or additional living space, complete with under-stairs storage. The kitchen lies beyond with a range of fitted wall and base units and offers direct access to the rear courtyard.
Upstairs, the generous master bedroom to the front enjoys ample light and space, while the second bedroom at the rear is a large single, making it ideal for a child, guest room, or home office. The family bathroom includes a shower over the bath, WC, and sink, completing the upper level.
Outside, the rear courtyard is of a good size and features gated access, adding privacy and practicality. Offered with vacant possession, this property presents a fantastic opportunity for first-time buyers, downsizers, or investors looking to own a home in a well-connected and character-rich location.
