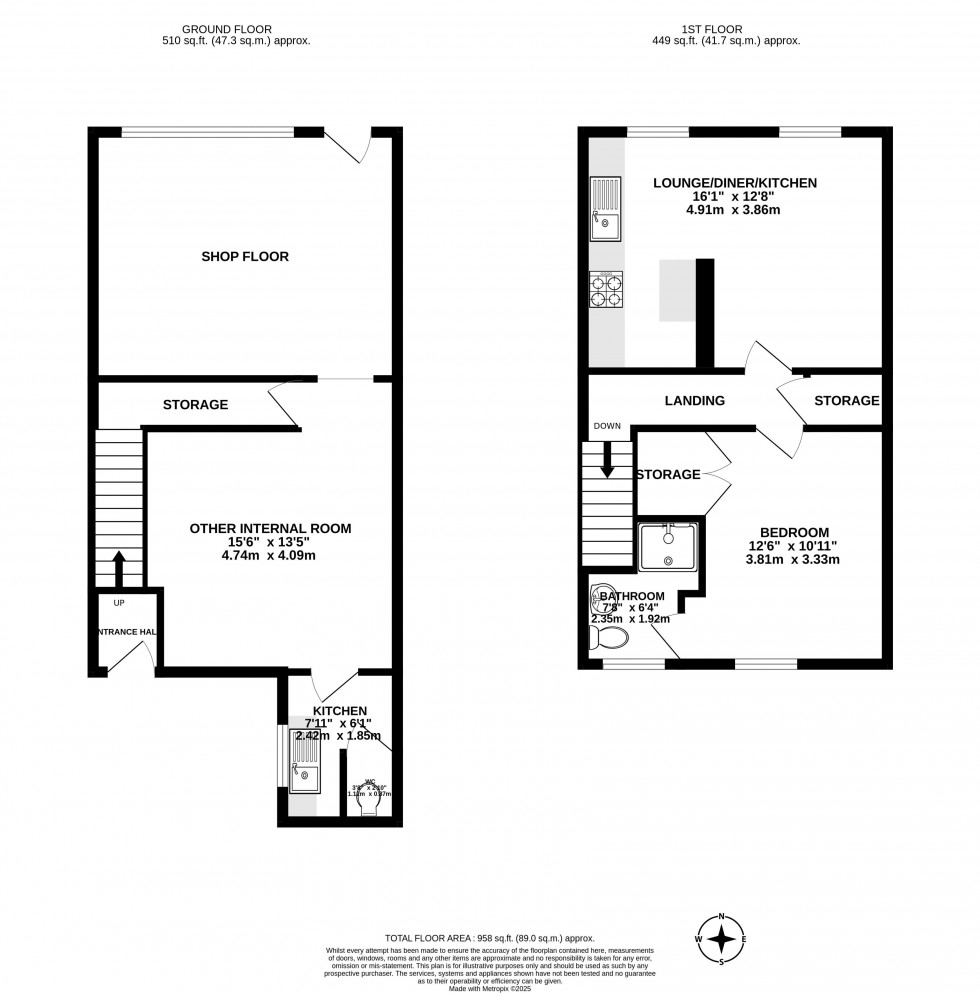Offers in Excess of £170,000
Mixed-Use Investment Opportunity in the Heart of Standish Village
Located in the vibrant centre of Standish, this two-storey mixed-use property presents an excellent opportunity for investors or owner-occupiers alike. Offering both commercial and residential accommodation, the property is now vacant and available for immediate sale.
Ground Floor – Retail Space (510 sq ft approx.)
The ground floor comprises a well-presented retail unit extending to approximately 510 square feet. Benefiting from prime main road frontage, the space includes two flexible reception areas, a kitchenette, and a W.C., making it ideal for a range of business uses (subject to any necessary consents).
First Floor – One-Bedroom Flat (449 sq ft approx.)
Accessed via a separate rear entrance, the first floor offers a self-contained one-bedroom flat extending to approximately 449 square feet. The apartment features an open-plan lounge with a kitchen area, a double bedroom to the rear, and a modern shower room. This setup provides an excellent rental opportunity or convenient owner’s accommodation.
Location
Standish is a thriving village offering a fantastic community atmosphere and a wide range of amenities. The high street is bustling with independent shops, popular restaurants, busy bars, and essential services including supermarkets, a post office, doctors, and a dentist. Families are well catered for with access to excellent local schools.
The village also boasts superb connectivity, with the M6 motorway just minutes away, offering easy access to Wigan, Manchester, Preston, and beyond.
Additional Features:
• Off-road parking to the rear
• Prominent village centre location
• Mixed-use potential – ideal for investors or owner-occupiers
• Immediate availability with vacant possession
This multi-functional property offers the rare combination of a ready-to-use commercial space and separate residential accommodation in one of the area’s most sought-after village locations.
Viewings strictly by appointment.

